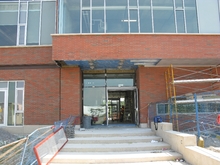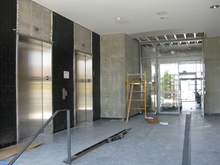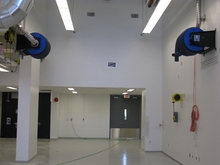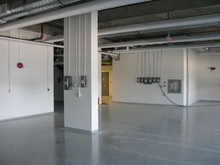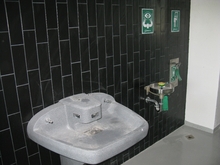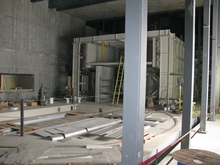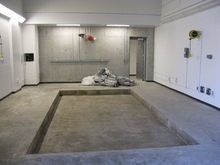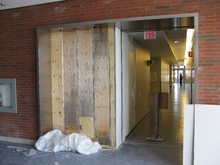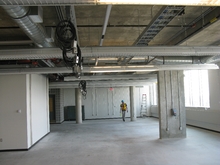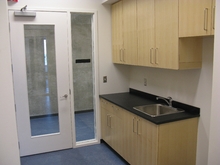Type: Still Image
Member of: ACE
Type: Still Image
Member of: ACE
Type: Still Image
Member of: ACE
Type: Still Image
Member of: ACE
Type: Still Image
Member of: ACE
Type: Still Image
Member of: ACE
Description: Caption: The main entrance to ACE is nearly complete, the construction fence has been removed and the doors have been installed.
Type: Still Image
Member of: ACE
Description: Caption: The front foyer in the public area of the ACE facility is nearly complete.
Type: Still Image
Member of: ACE
Description: Caption: The garage bay area is nearly ready to receive testing properties as large as a full coach bus.
Type: Still Image
Member of: ACE
Type: Still Image
Member of: ACE
Description: Caption: In this area people using the ACE facility will be able to access machine tools such as welders and grinders.
Type: Still Image
Member of: ACE
Description: Caption: Safety will be the number one priority, and emergency equipment has now been installed.
Type: Still Image
Member of: ACE
Type: Still Image
Member of: ACE
Description: Graphic rendition of ACE
Type: Still Image
Member of: ACE
Description: Caption: Inside the climatic wind tunnel chamber the massive dynamometer has been moved into the index table floor and the large steel supports have been installed.
Type: Still Image
Member of: ACE
Description: Caption: This is where customers will be able to work in privacy. Note the impression in the floor for a bedplate.
Type: Still Image
Member of: ACE
Type: Still Image
Member of: ACE
Type: Still Image
Member of: ACE
Type: Still Image
Member of: ACE
Type: Still Image
Member of: ACE
Type: Still Image
Member of: ACE
Description: Caption: ACE is attached to the OPG Engineering Building and the hallway between the two buildings has now been opened.
Type: Still Image
Member of: ACE
Type: Still Image
Member of: ACE
Type: Still Image
Member of: ACE
Description: Caption: The lab area on the fifth floor of the Integrated Research and Training Facility is nearly finished. This is where GM will be located for at least the next two years.
Type: Still Image
Member of: ACE
Description: Caption: This is the control room that will serve both the four poster shaker and the multi-axial simulation table.
Type: Still Image
Member of: ACE
Type: Still Image
Member of: ACE
Type: Still Image
Member of: ACE
Type: Still Image
Member of: ACE
Type: Still Image
Member of: ACE
Description: Caption: The kitchen area on the fifth floor of the Integrated Research and Training Facility has been completed.
Type: Still Image
Member of: ACE
Type: Still Image
Member of: ACE
Type: Still Image
Member of: ACE
Type: Still Image
Member of: ACE
Type: Still Image
Member of: ACE
Type: Still Image
Member of: ACE
Type: Still Image
Member of: ACE
Type: Still Image
Member of: ACE
Type: Still Image
Member of: ACE
Type: Still Image
Member of: ACE
Type: Still Image
Member of: ACE
Type: Still Image
Member of: ACE
Type: Still Image
Member of: ACE
